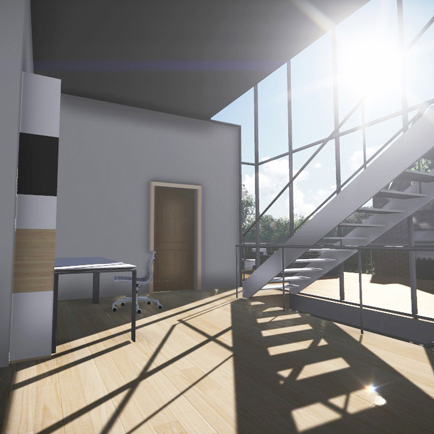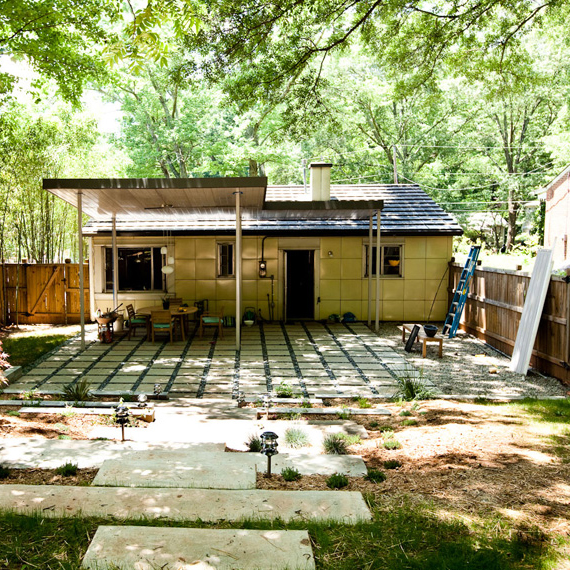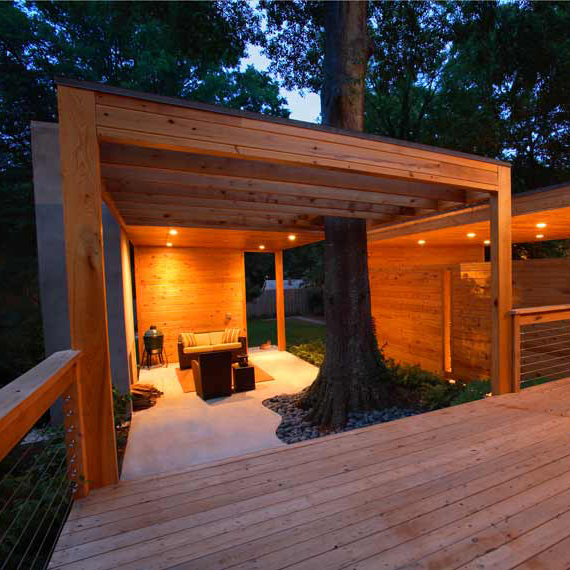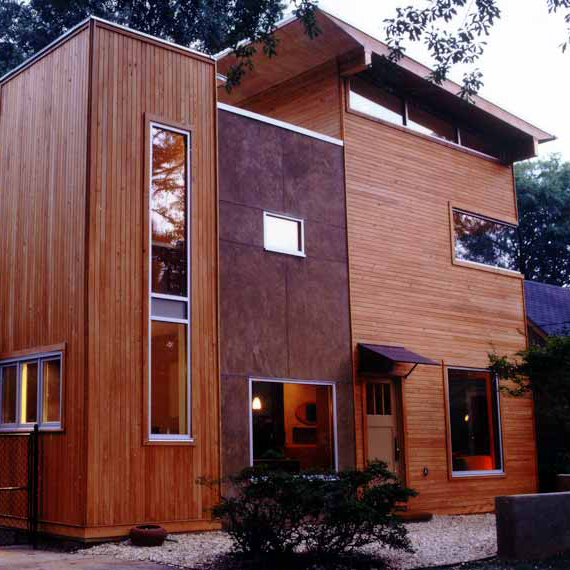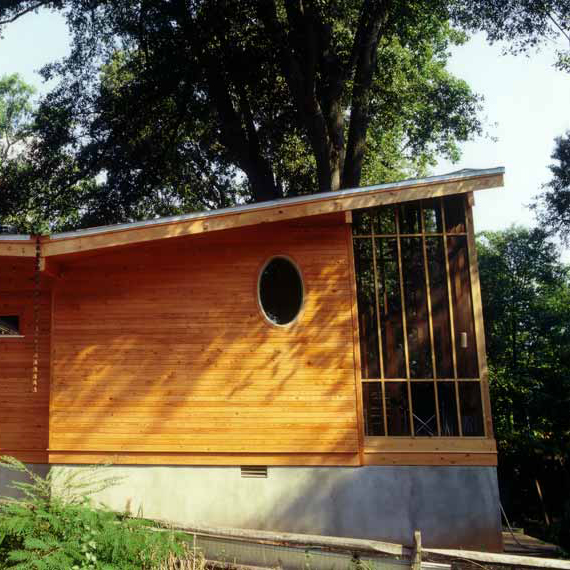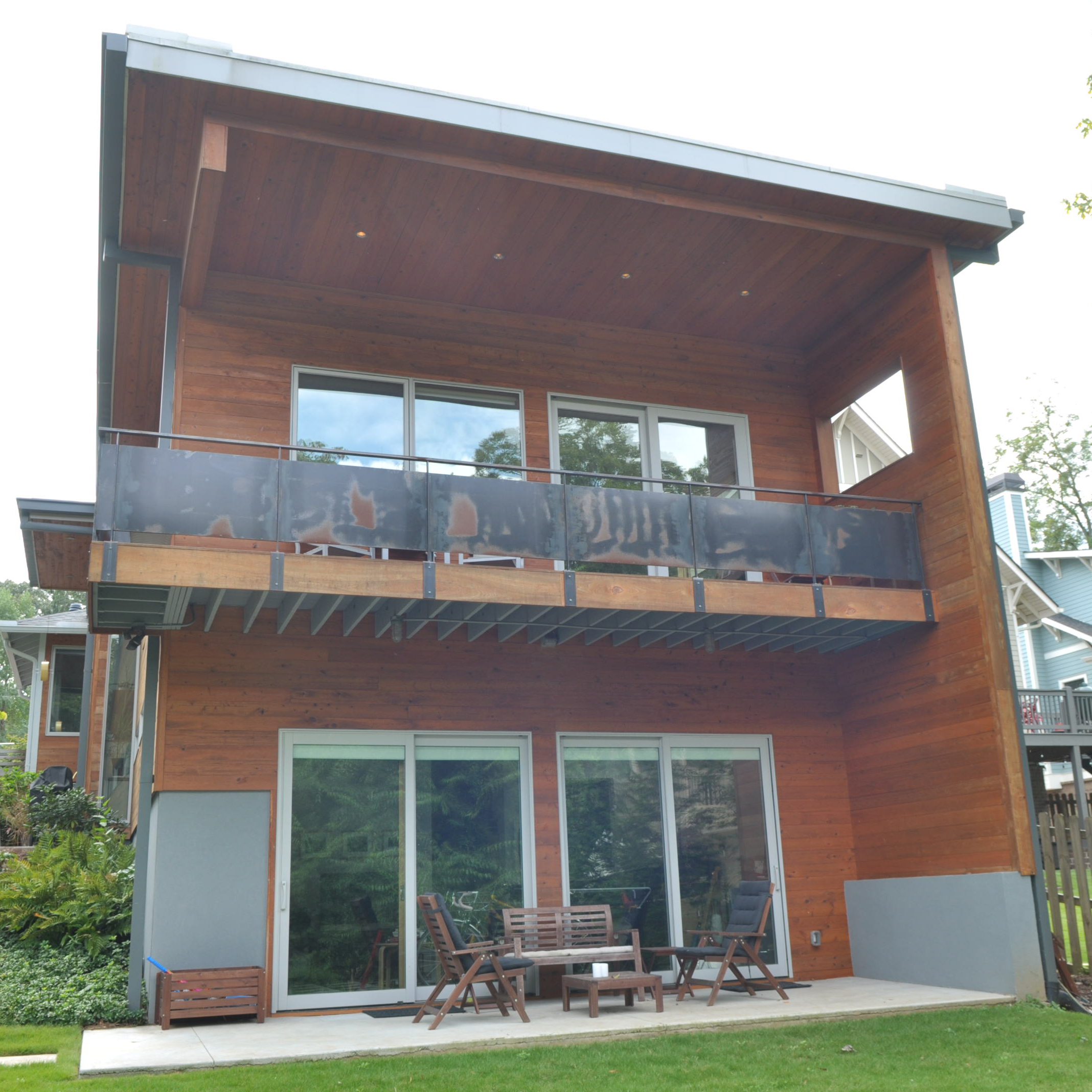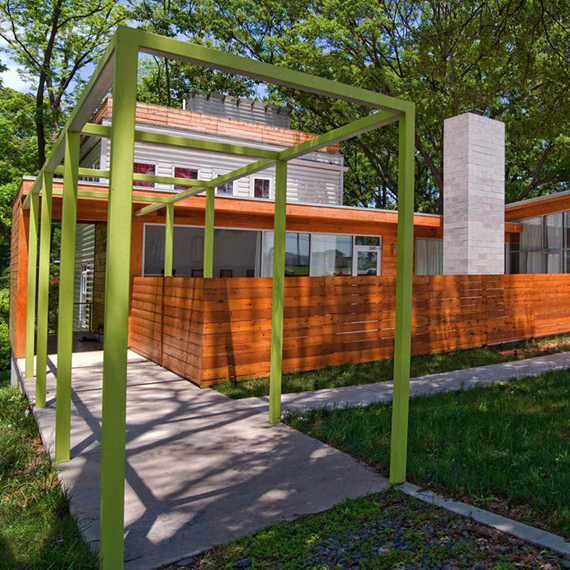HARTWELL CABIN
CLIENT:
LOCATION: Martin, GA
SIZE: 200 sq.ft.
COMPLETION:
DESCRIPTION: With the Harwell Cabin, simplicity lies at the apex of sophistication. With less than 200 ft2, and costing only $5000, Hartwell is a micro house designed through a minimalist filter. Located amongst the Pin Oak forests of lone Martin, Ga, it functions as an artists' retreat with direct connection to the Appalachian Trail via a path to Amicalola Falls. The site is uniquely located near the end of a cove with a dock on Lake Hartwell, a 56,000 acre man-made lake burying underwater infrastructure at its deepest point of 185', bordering Georgia and South Carolina. At the entrance, a gatehouse with sauna, storage and outdoor shower flank a path leading to the main structure. With two stories devoted to living room/kitchenette, bathroom and lofted bedroom, the program is simple, leaving no space without purpose. A path from the cabin winds sinuously through the trees, providing view to the stream and revealing the lake. Hartwell Cabin is designed through sectional thinking; a two-story curtain wall at the house's northern end opens to an outdoor fireplace, framing views of the lake through thin tree trunks and loose foliage. This concept is prevalent throughout the house's design as fenestrations become framing devices for specific views within the forest. Clad in recycled white oak from an old barn in Milton, GA on the exterior and rejected blue pine in the interior, the house's rough-hewn texture meshes with the surrounding forest; it evaporates, blurring the line between sculpture, architecture and nature.














