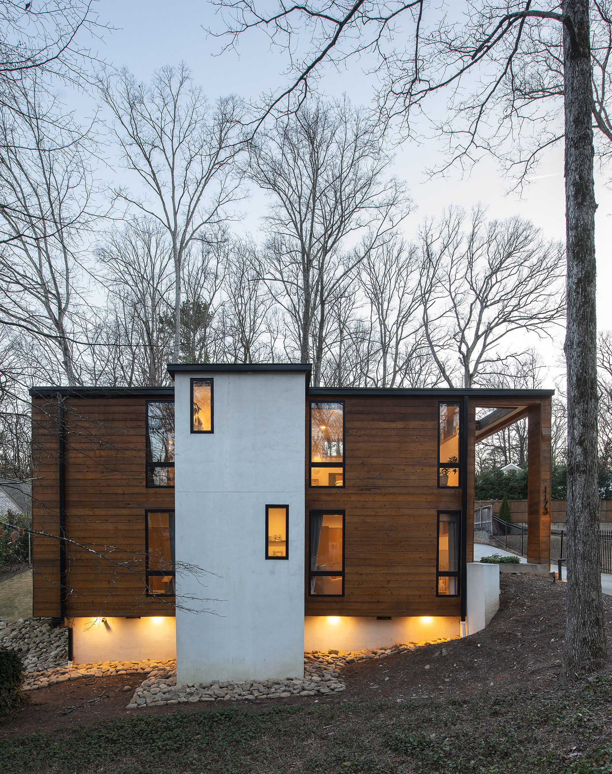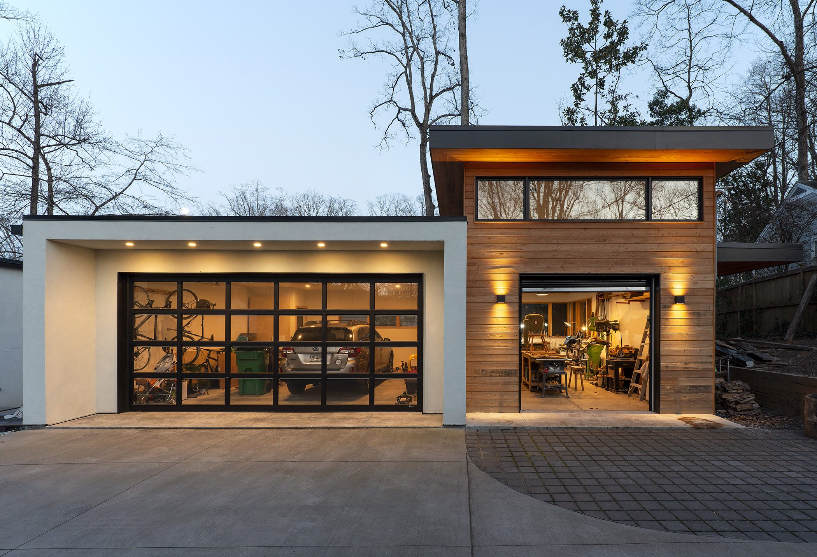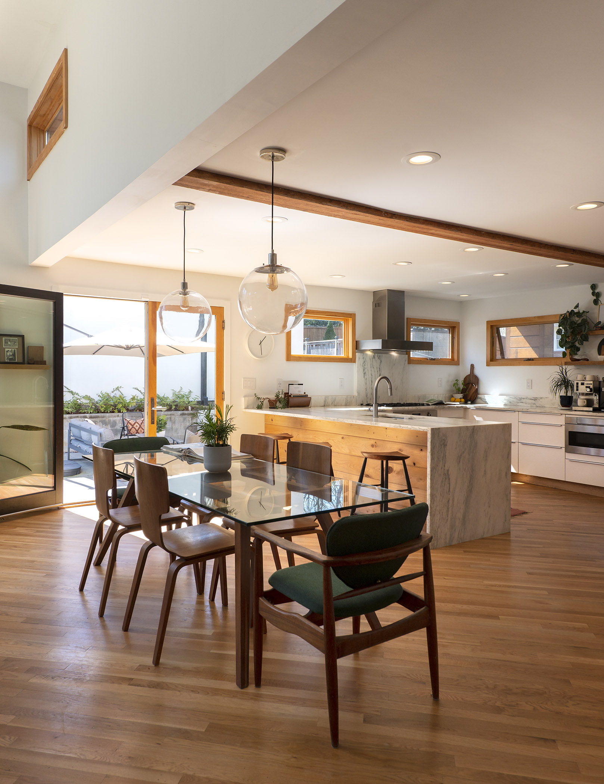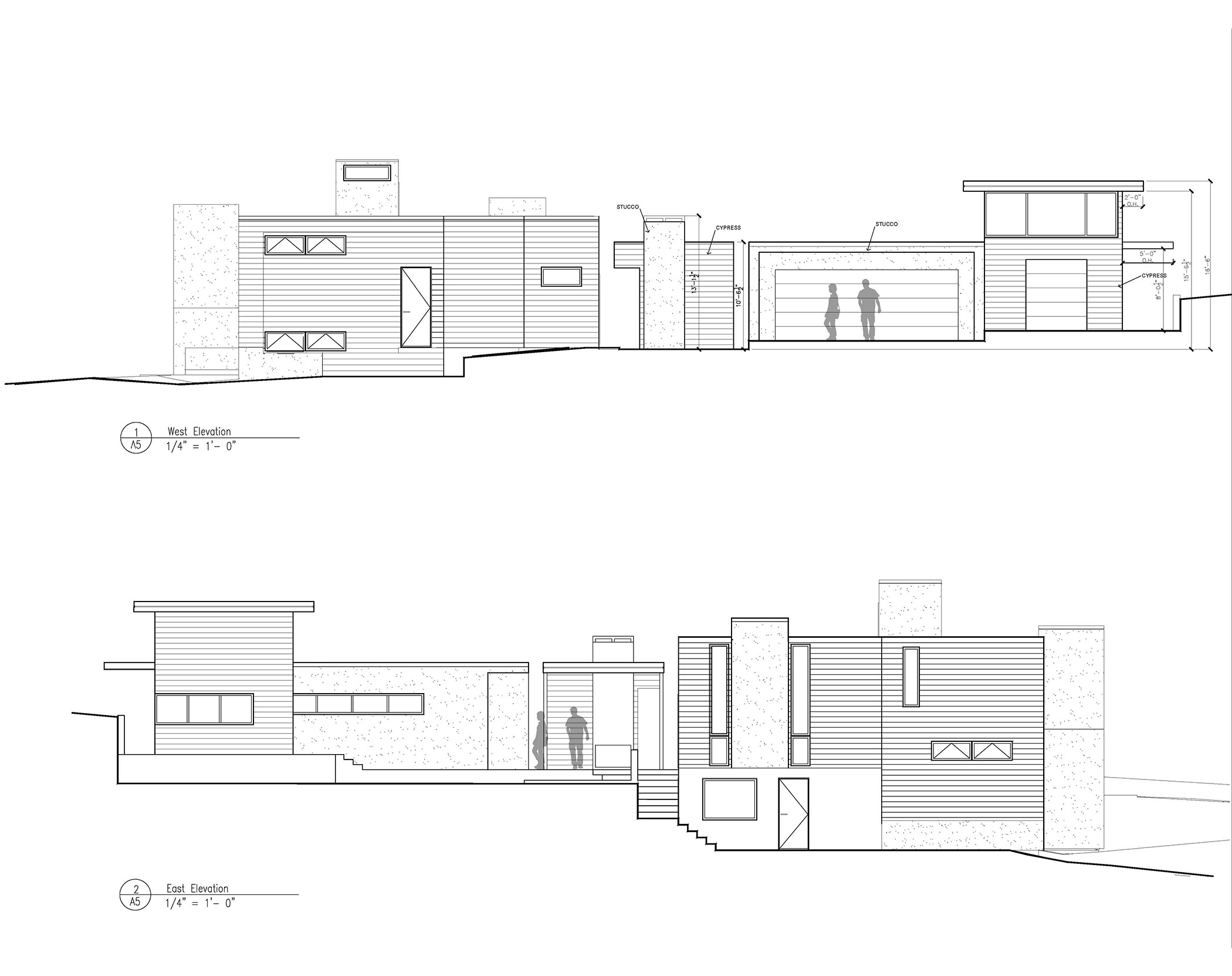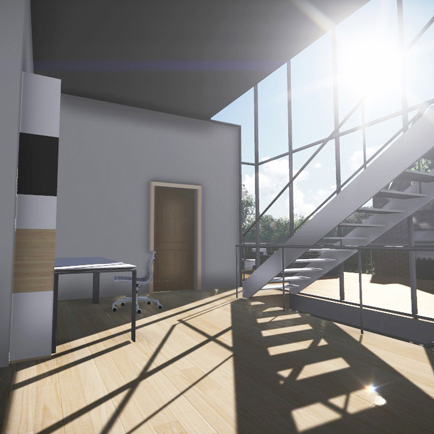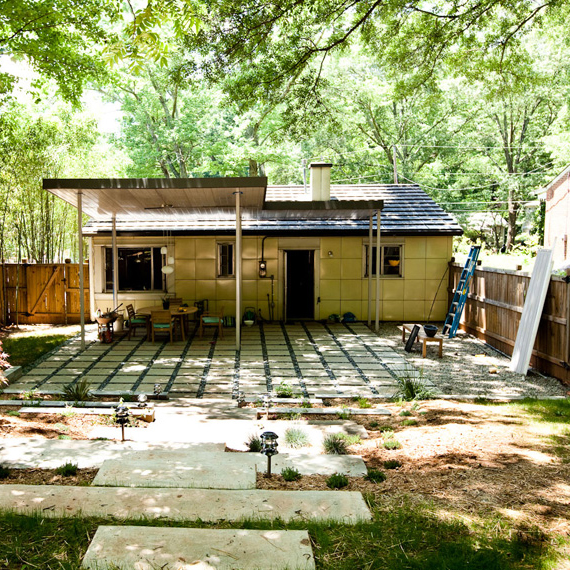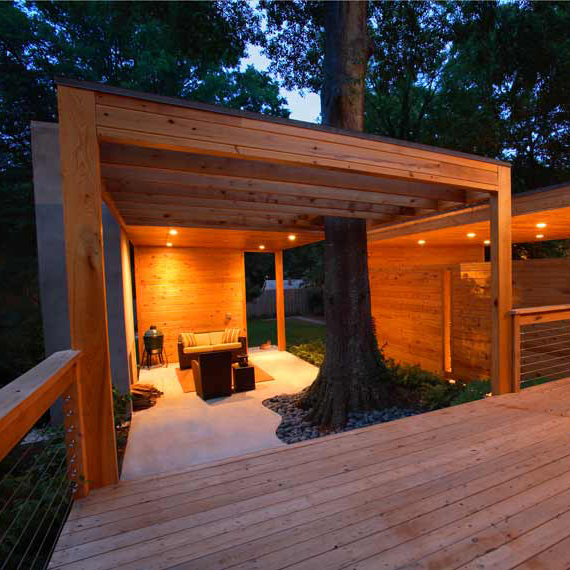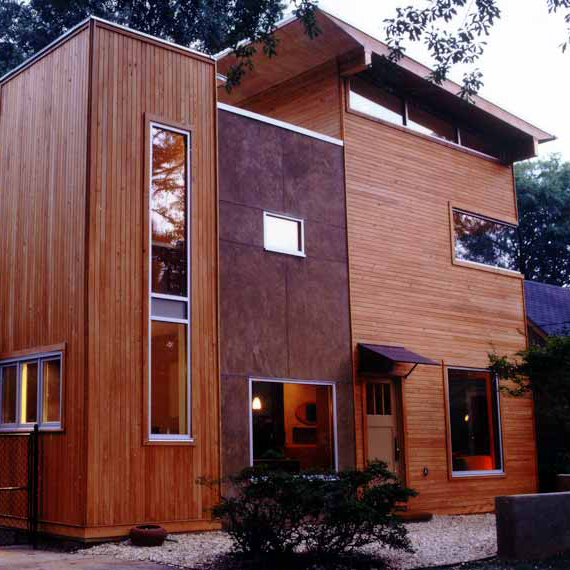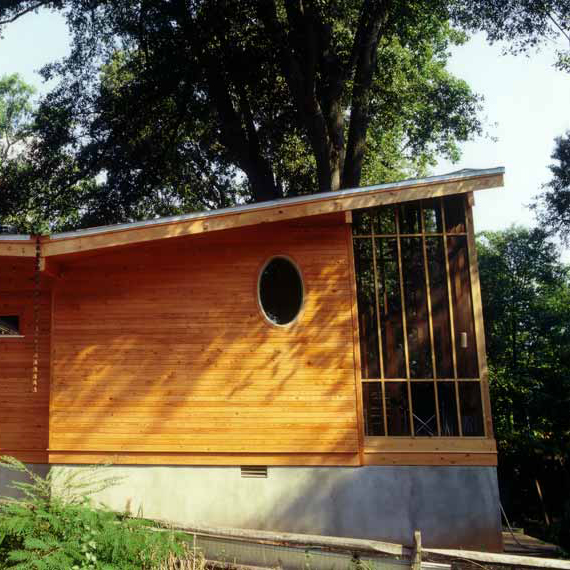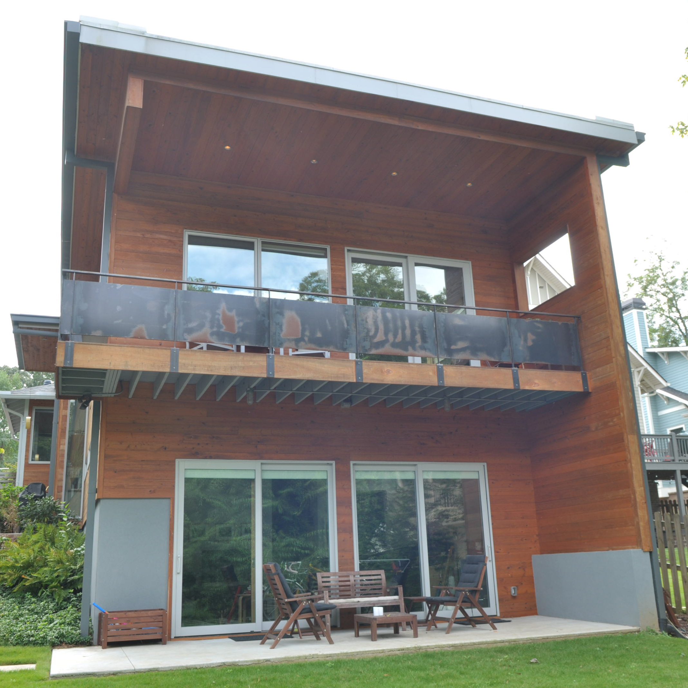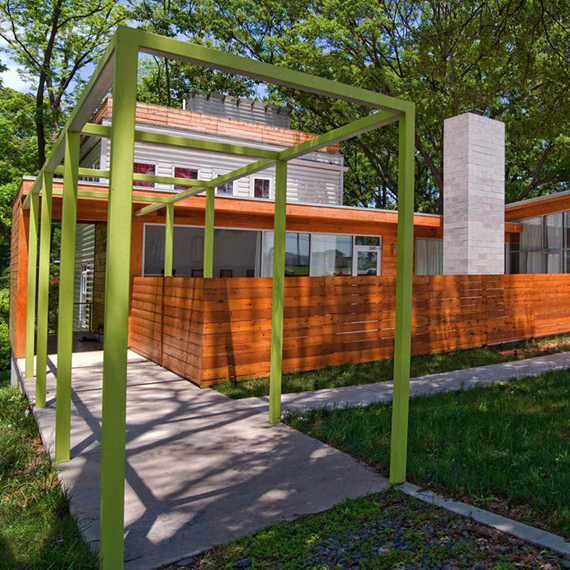HOLGADO
CLIENT: Melissa Holgado
LOCATION: Atlanta, Georgia
SIZE: 5,500 sqft site
COMPLETION: 09/2019
DESCRIPTION: This house was designed for a young design savvy couple who bravely purchased the existing structure. The home is located in Druid Hills which has the most stringent preservation codes in the southeast. It is almost unthinkable that this house even exists as in 1967 it broke all of the historic rules as a modern project using the odd lots of the four surrounding estate homes.
As the design team began the editing process of the existing structure we discovered that because the plywood exterior had no moisture barrier the entire structural frame was rotted. The house had to be rebuilt from the inside out. This is, thus, a historic restoration of a modern project which was amazingly approved by the Druid Hills Historical Society.
We added two new bedrooms, new bathrooms and a new kitchen to the existing house and then rolling along with the site topography; a new wood working studio for the clients with an outdoor chimney space. The existing oak trees were milled to become the structural frame as well as custom furniture pieces in the house which we designed and built by the clients.
Georgian Cypress siding was used for the exterior skin, this wood is harvested from a South Georgia tree farm that plants four trees for every tree they cut.
