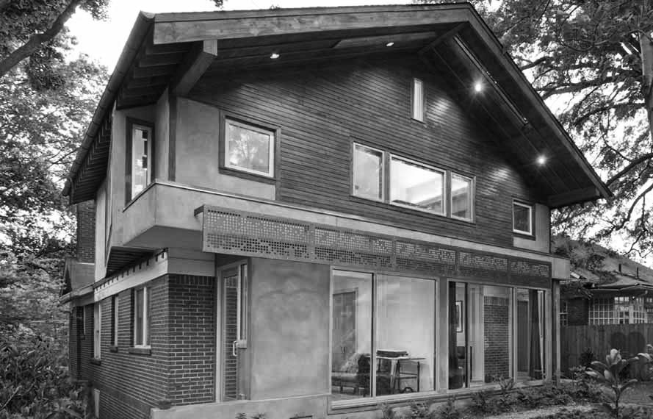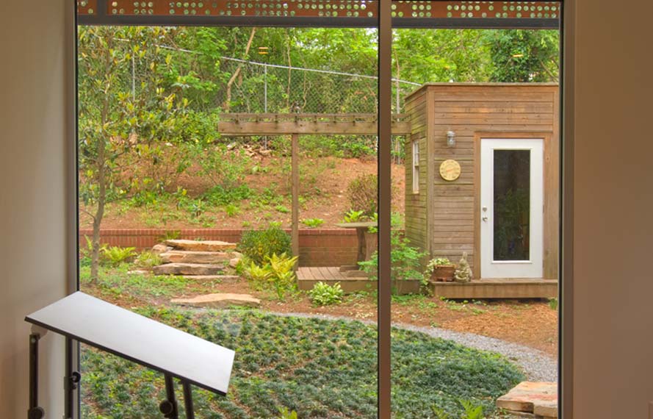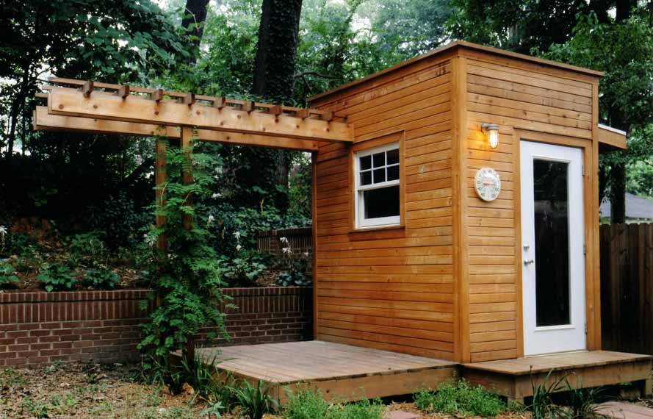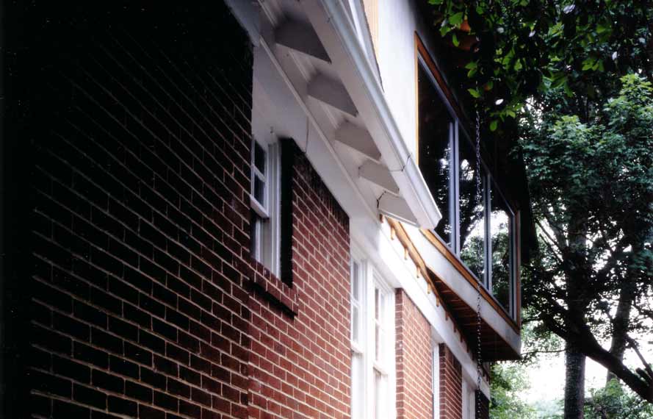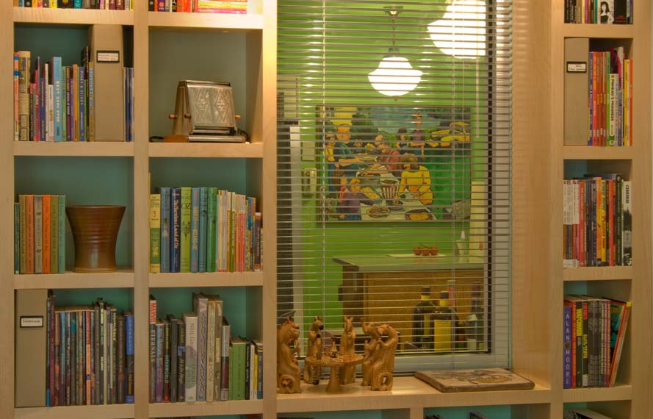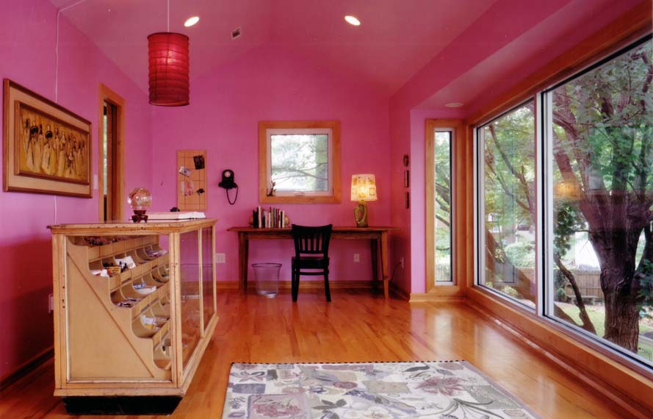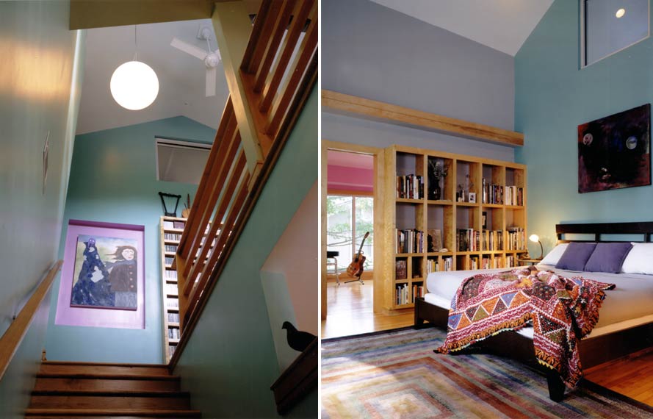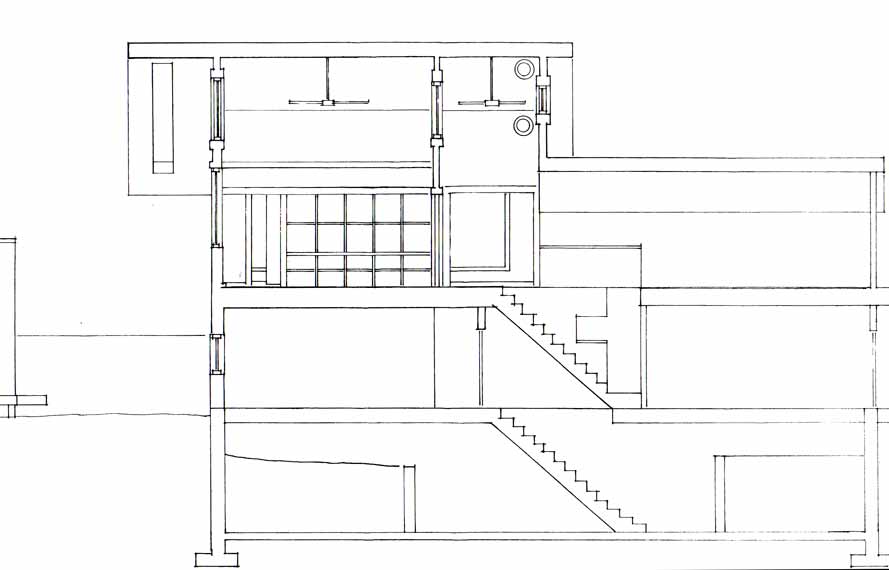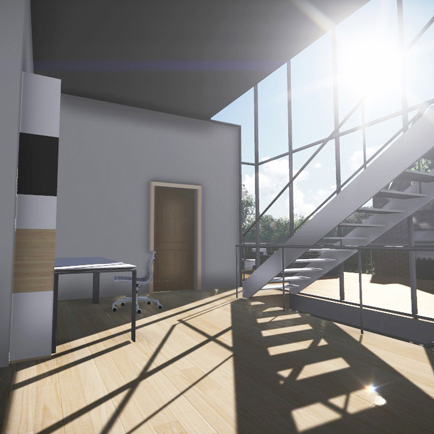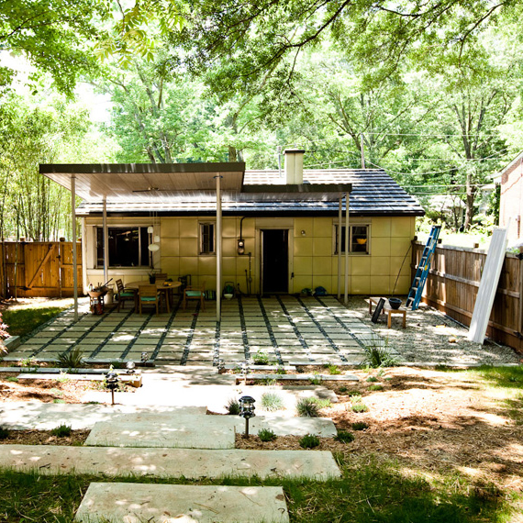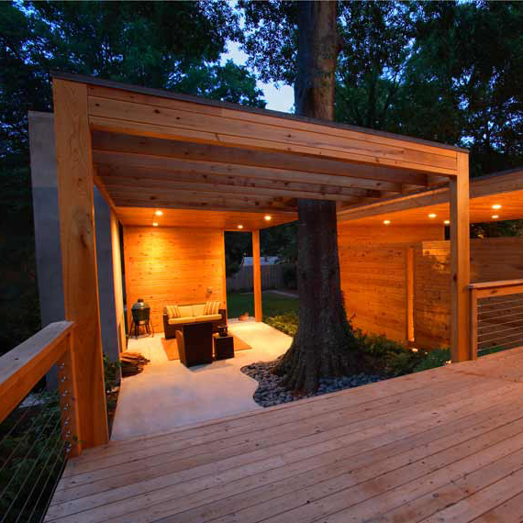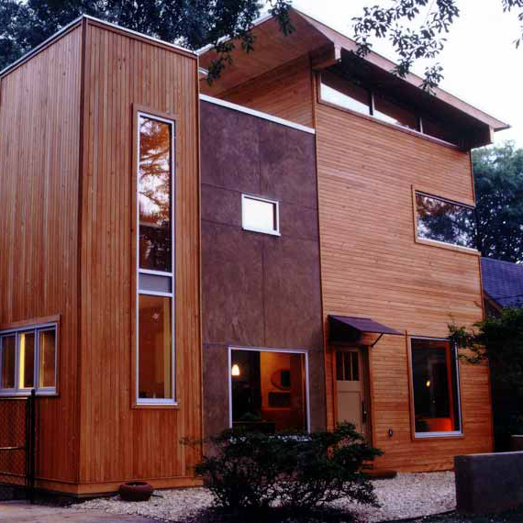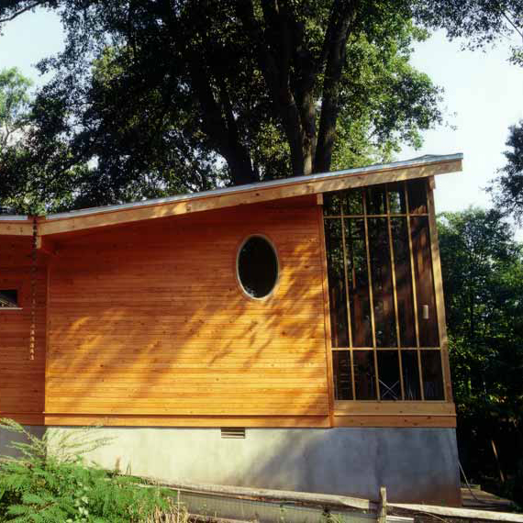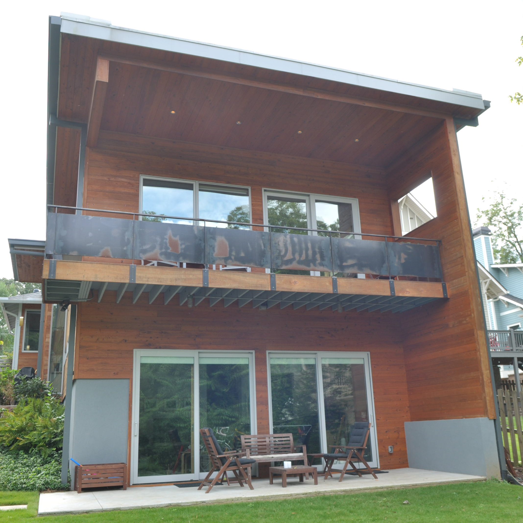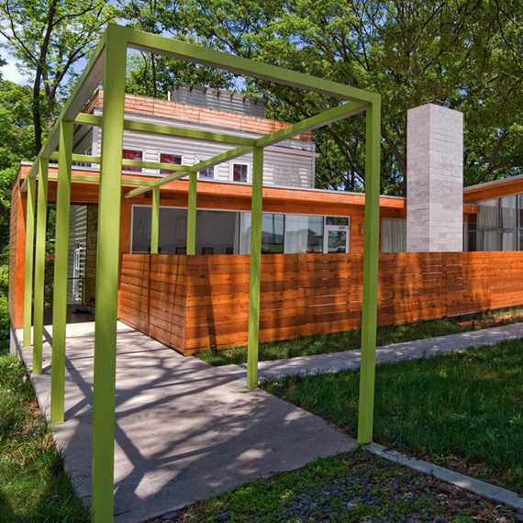CARTER RESIDENCE
CLIENT: Amy Carter (Former First Daughter)
LOCATION: Atlanta, Georgia USA
SIZE: exisiting-2,500 sf, new-1,000 sf
COMPLETION: Phase One-2002, Phase Two-2008
DESCRIPTION: The collaboration between William Carpenter and Amy Carter has taken place over a decade. The main requirement for the first phase of this project in an historic neighborhood of Atlanta was to add a second floor on the existing house built in 1914. This second floor includes a master bedroom, master bath, an art studio, and a music room. For phase two, Lightroom worked with Lynn Saussy ASLA and designed a rear garden, a glass room for Jay's studio, and a guest suite with a floating digitally fabricated copper screen. This phase was designed in collaboration with Tim Nichols AIA LEED and constructed by Robert Soens of Pinnacle Custom Builders.
